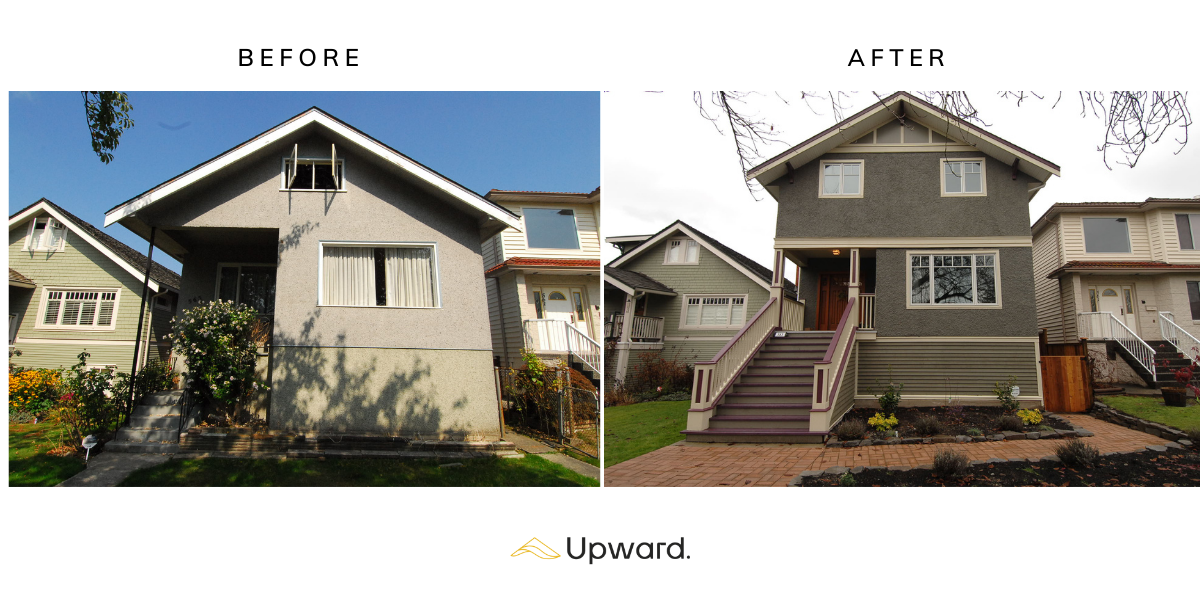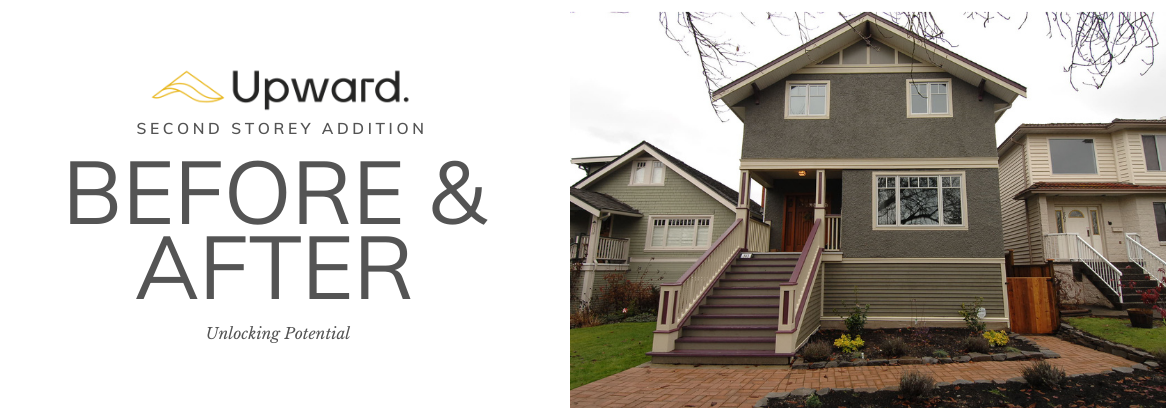Renovating Mid-Century Homes With A Second Storey Addition
In Vancouver, a typical house style is the Mid-Century Builder home. These stucco homes were popular post World War II. According to the Vancouver Heritage Foundation, these homes quickly popped up in the Vancouver and North Vancouver area from the 1950s and 1960s, as families began to look to settle in as soldiers returned from the war. Practical and inexpensive the homes became a mainstay for the Vancouver and Northshore families and remained a core home style in the area.
Familiar to the Mid-Century Builder home is the boxy, stucco cottage with a hipped roof and cement stair entry into the front door. These homes don’t typically have a front porch. The living room tends to have a large picture window, and there are smaller windows for the bedrooms. The first floor is almost a storey above grade designed. The home features a basement that is not full height and the lower floor was commonly a family room and mechanical area.
Today many homeowners living in these older-styled homes desire to modernize to an open plan layout, maximizing usable space and upgrading the house to be more energy-efficient. These homes are ideal for a complete home renovation updating the home layout and adding a second-storey addition to provide a more usable square footage. Below is our client’s home before their full home renovation.
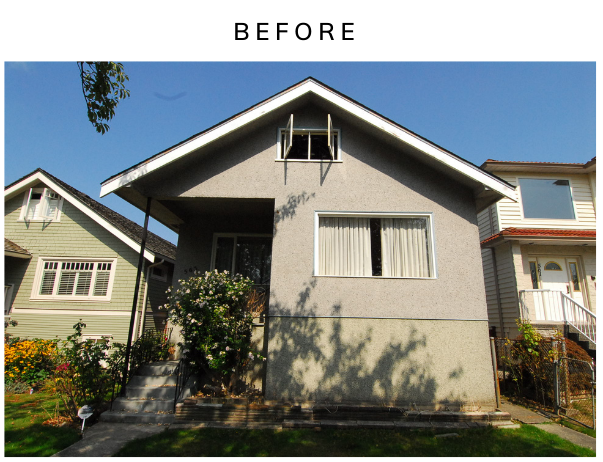
Realizing these homes’ potential in the Vancouver and North Vancouver area is one of our specialties, and we’ve been renovating for over 20 years. We enjoy helping homeowners realize the potential of their house so they can create a space they love. You could say we are passionate about the work, but it goes deeper. As inherent problem solvers, we take on these larger complex renovation projects because we love them, the challenges that inevitably come up in older homes (hence the problem solving), and part of the journey the family takes in customizing their home. Our four-step process allows the homeowner to build the home of their dreams within budget and quality expectations.
Revealing Your House’s Potential
Over the years, Upward has helped owners of these iconic Vancouver and North Vancouver homes update them aesthetically to more modern usable layouts. Families live differently today than they did 70-80 years ago, and a home needs to reflect these current uses. Today we want energy-efficient homes with open spaces and collaborative spaces to work, live and play within. The latest work or study from home requirements due to the COVID-19 pandemic has highlighted a need for flexible spaces within our homes that are easily adaptable for work and studying.
Our Vancouver client took their dated home and made it a contemporary, quality home by completely gutting the house, revising the layout and removing the second storey to rebuild it to new heights – literally and figuratively! New electrical and plumbing with full home efficiency updates ensure the home is safe, warm and energy-efficient throughout the year. You can transform these boxy homes into a more appealing contemporary home complete with curb appeal. Interior spaces transform with open plan l, larger, and brighter bedrooms while maximizing the interior space’s layout for the family to enjoy. Updating the basement allows major updates and can include a mortgage helper, nanny suite or in-law suite that is fully updated and can serve the homeowner’s needs.
The photo below shows where our client started their journey. They decided to transform their Mid-Century Builder home on the West Side of Vancouver and turned it into the home of their dreams, adding a second-storey addition and full custom reno. The images below show the interior space before renovations begin.
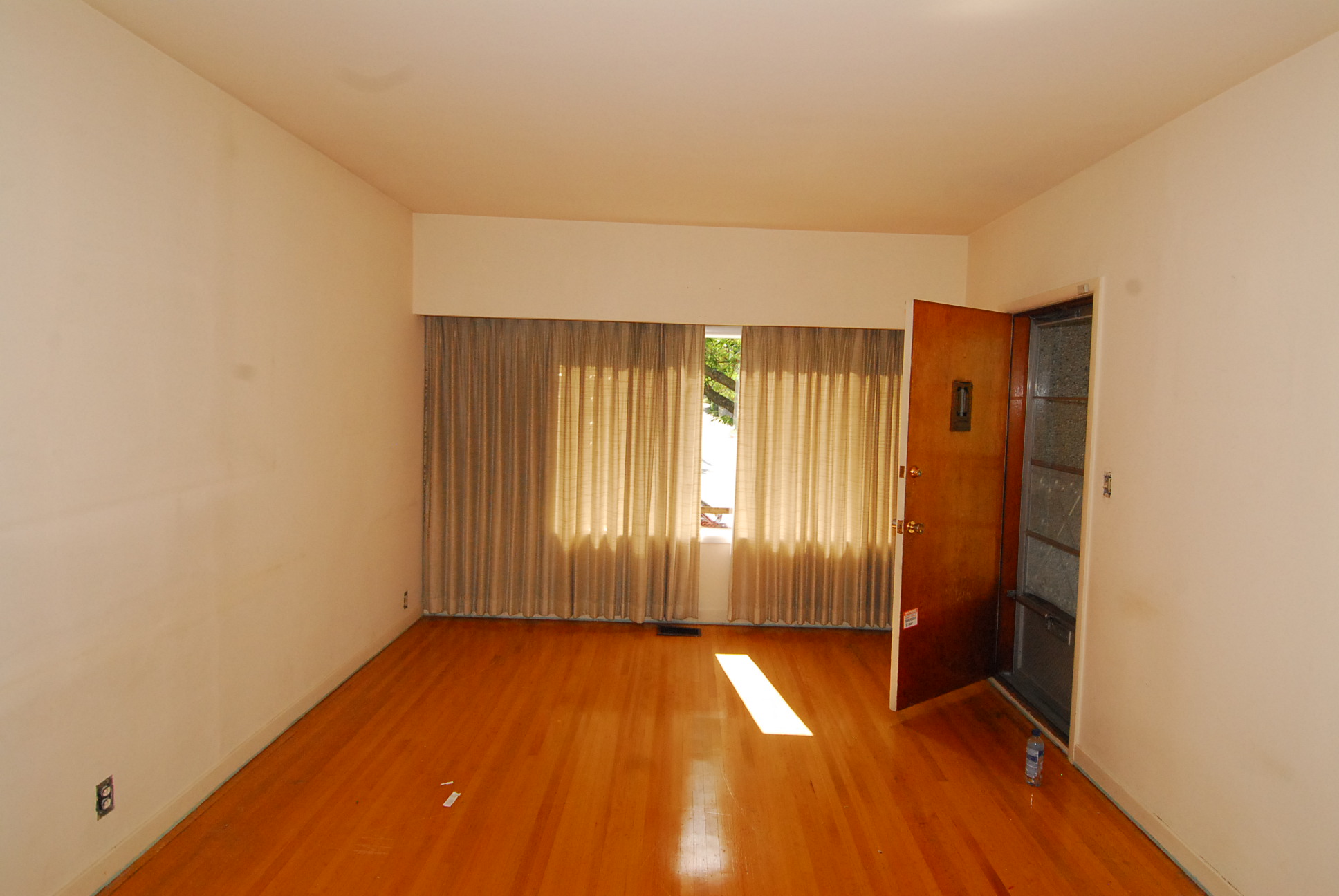
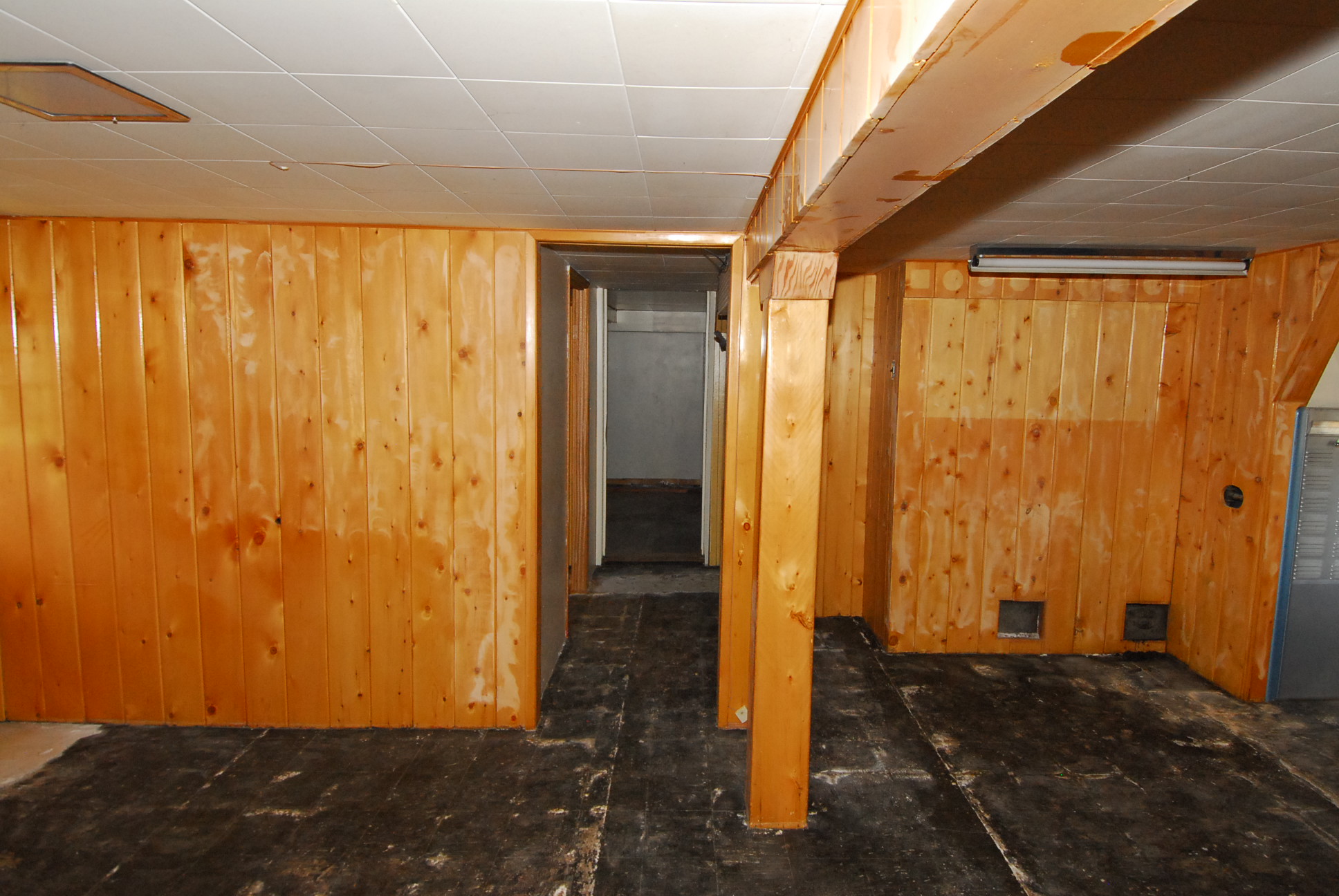
The iconic living room space with the front entrance shows the smaller room footprint of the layout. As the walls begin to open up in the interior space began quickly see the open-plan potential for the homeowner. The full home renovations removed all walls and allowed the home to be fully updated from the inside out. The basement was closed in and dark with small rooms. As we worked on the plumbing and electrical updates we updated the main sewage pipes and give the home completely new plumbing pipes and electrical wiring throughout the home.
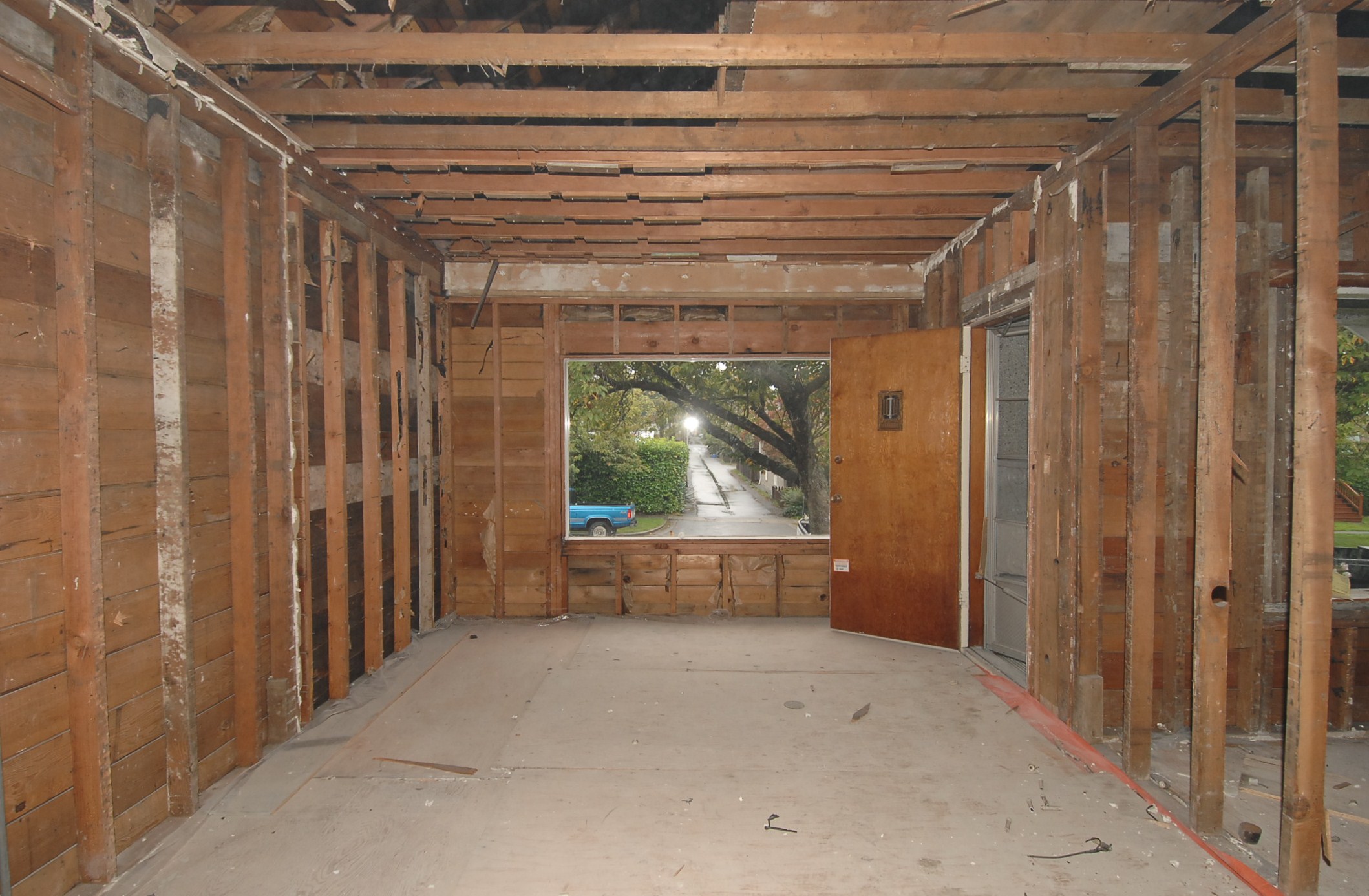

Adding a Second Storey Transforms The House
Our clients were living in their Vancouver area home for a while and as their children grew, they knew it was time to perform a major renovation on their home to maximize their living space. The client wanted to open up the living space and create easier access to their rear deck on the main floor and make the second floor and basement more usable. The work would focus on adding a second storey to open up the height of the second story to a full-height space for the three bedrooms upstairs replacing the hipped roof and opening up the eaves to be full height throughout. We dug out the basement to add height to the lower level taking it from a 6’6″ ceiling height to a more comfortable 8-foot ceiling height and reconfigured the layout into a two-bedroom suite downstairs. The goal was to transform a 1.5 storey home to a full 2 storey home with a livable basement area.
Our work included a full gut and demo of the interior space and included removing the peaked roof second floor and opening up this new larger second floor to full height throughout. Removing the second story of the home was an essential step in the overall plan and took our team of experts to do this professionally and safely. If you look closely in the photo below with the blue tarp, you’ll see the ceiling of the interior of the first floor opens up to the sky as the work was being done. The removal of the interior walls stripping the home down to the studs and removing all of the insulation allowed the Upward construction team to review the interior wood condition and use our talented in-house Red Seal Carpenters to make any necessary updates and reframe the entire second floor after removing the initial structure’s framing.
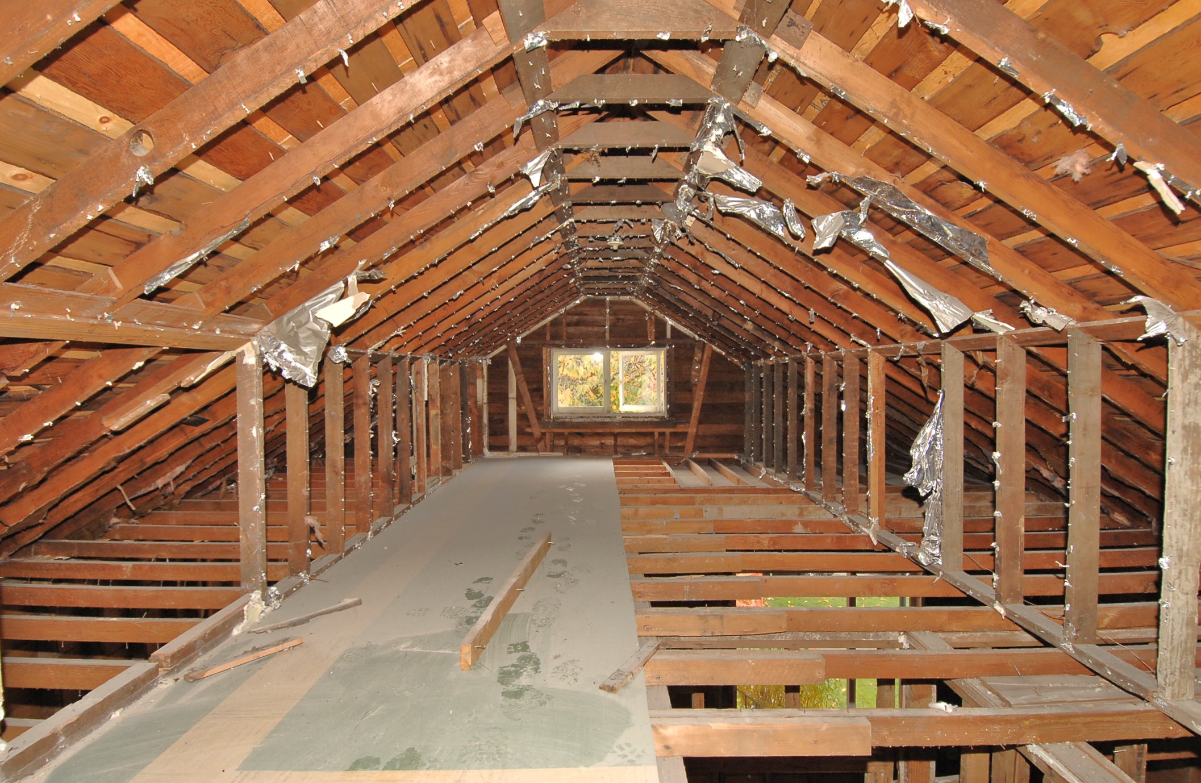
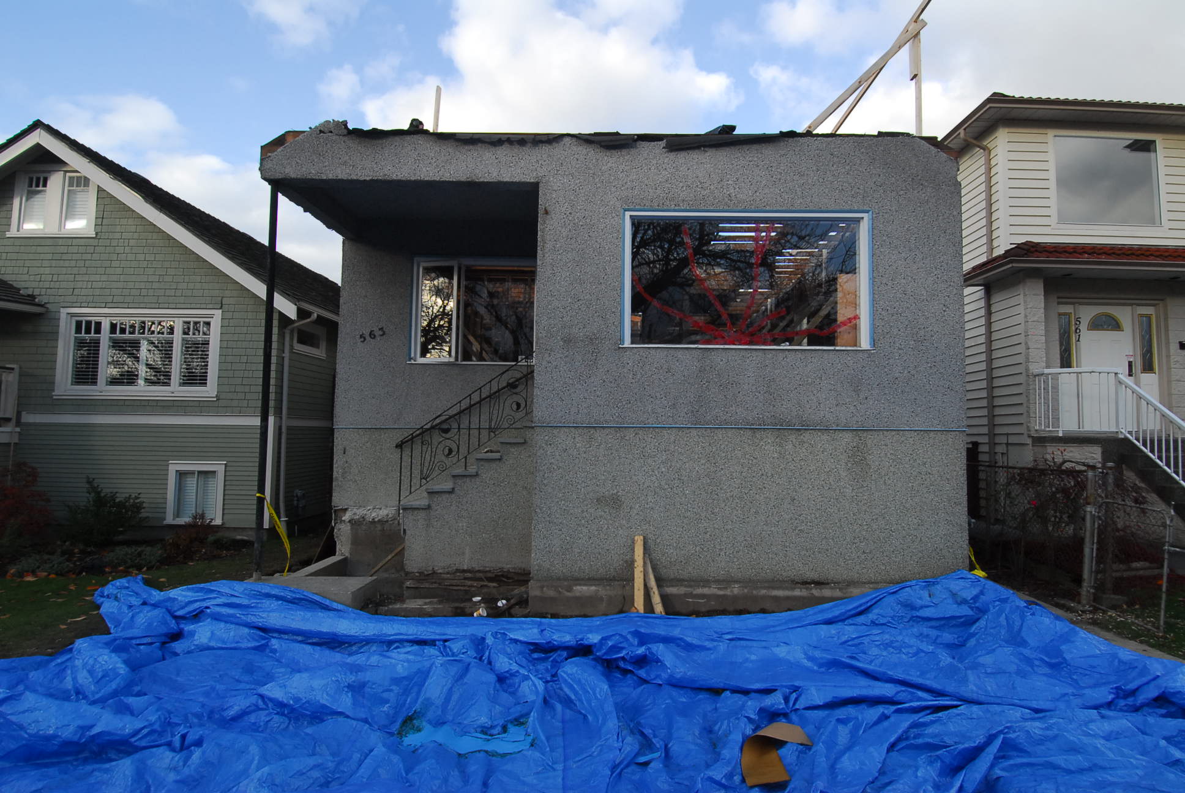
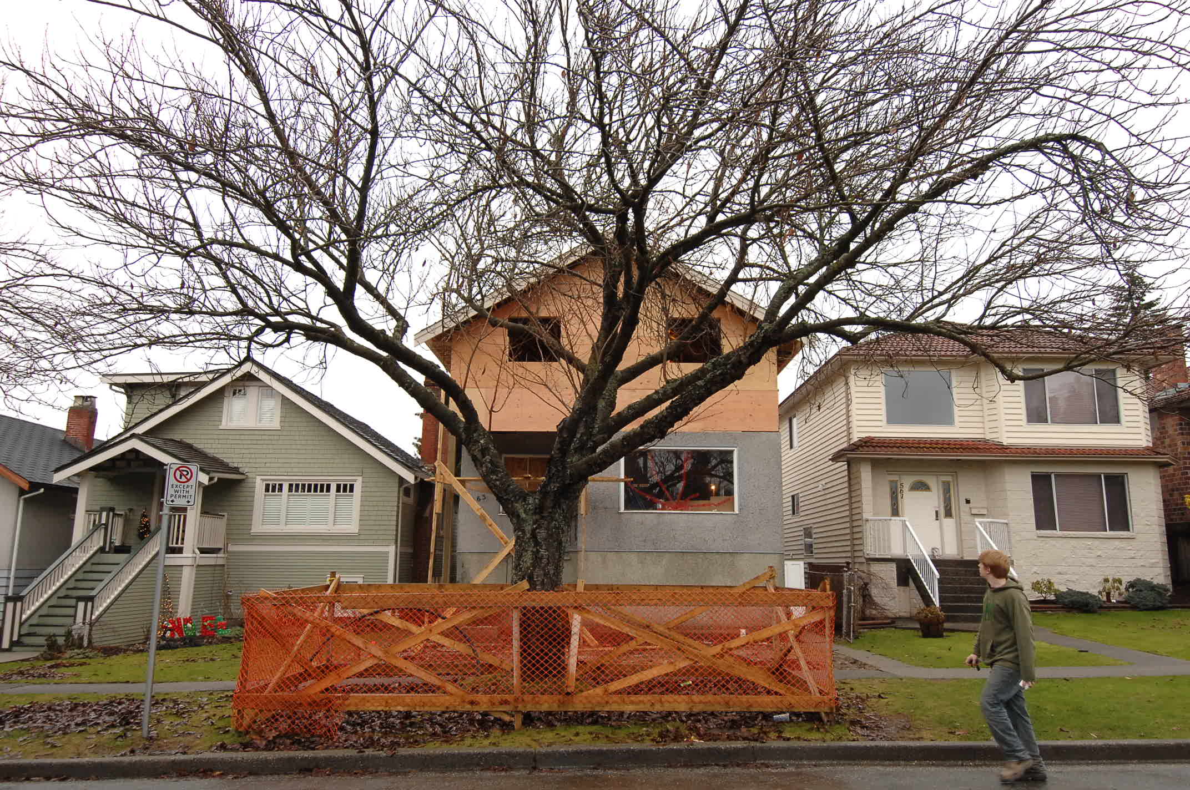
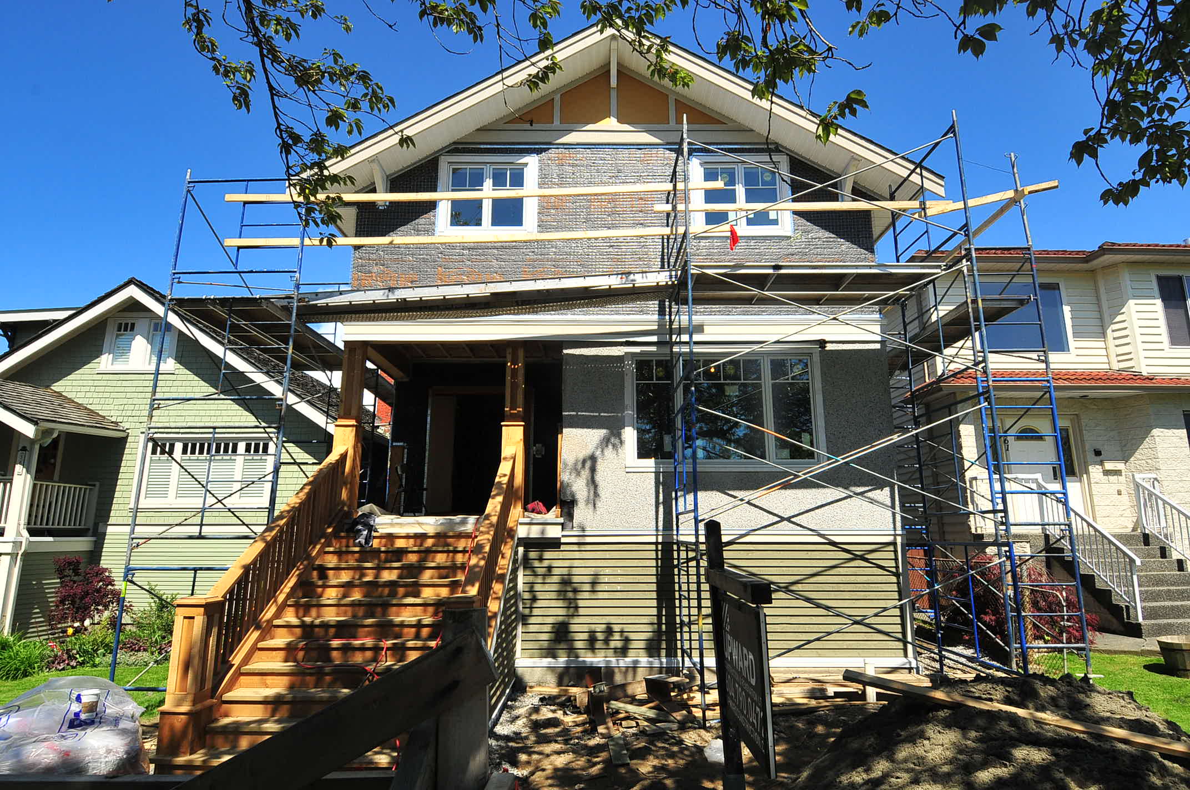
A Custom Fully Renovated Home
A picture says a thousand words, and wow! What a transformation! The homeowners were very pleased with the results. The second level now included three large bedrooms and master ensuite bathroom. The family can now spread out and enjoy the additional space in their home.
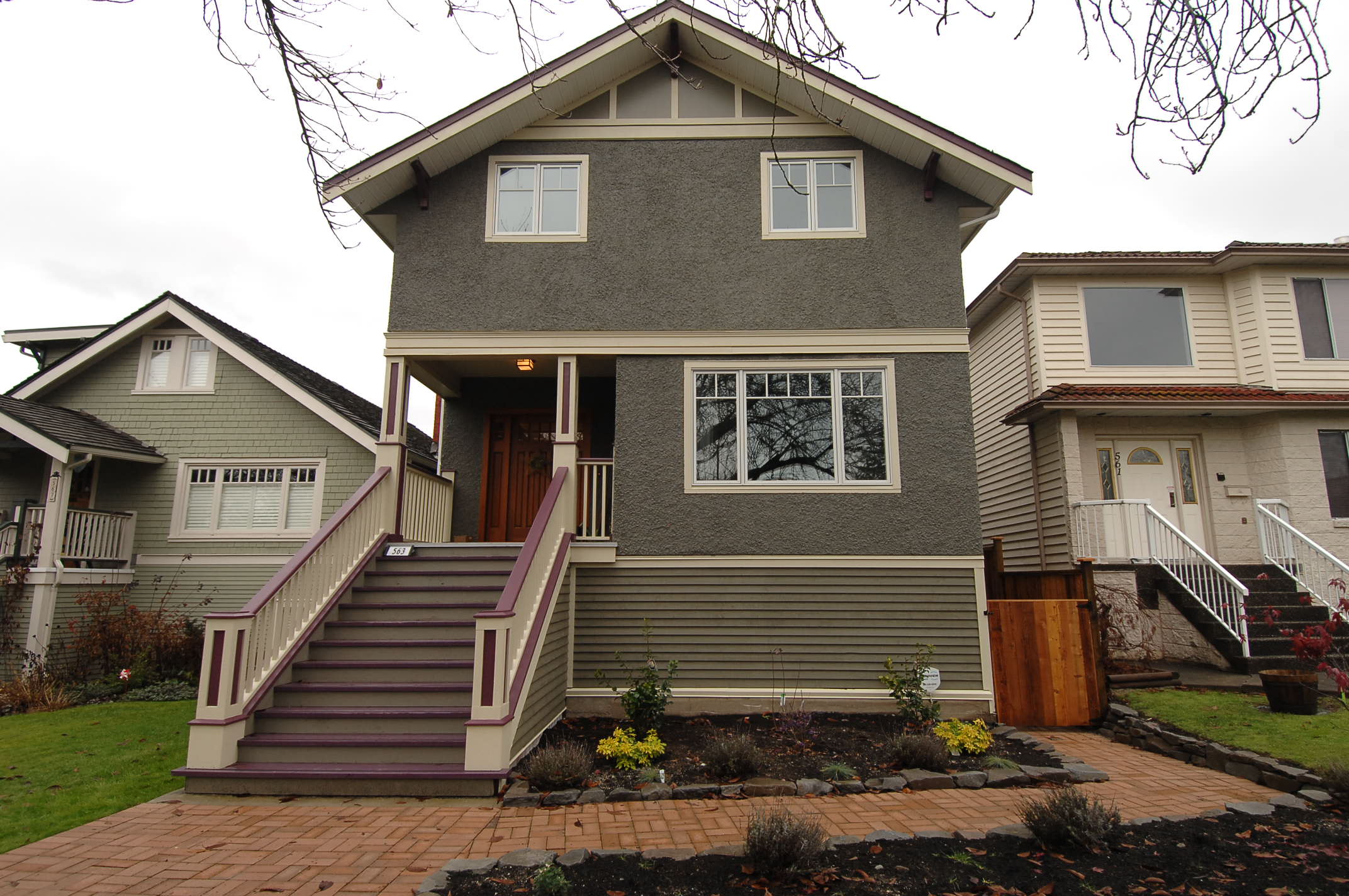
The rear of the home with the new deck leads from the kitchen to the back yard and gives some additional deck space to enjoy the outdoors easily accessible from the main floor.
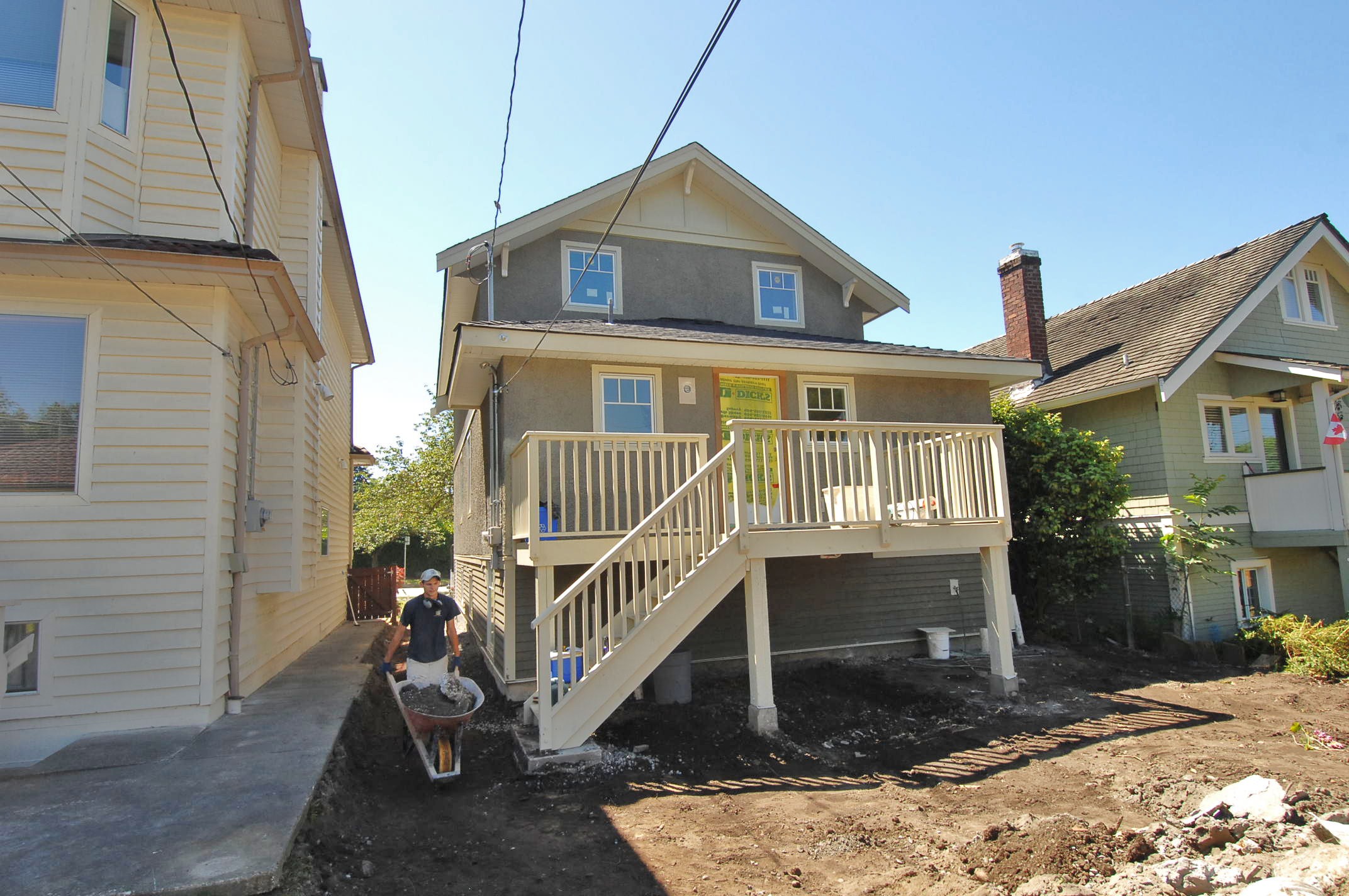
Before and after the transformation we see a significant change to the exterior of the home. The second-story addition and new front entrance landing along with the home details and colour treatment turn this mid-modern builder home into a custom home that meets the homeowner’s dream of a contemporary, quality home with more livable space and years of enjoyment for the family.
Whether you are looking to add a second story to your home or a home extension, we can walk you through how best to proceed. Connect with us to discuss your house’s potential and while we can look at second-story additions and extensions to the home, we can also show you how we can increase space as we see in our 1960’s Upgrade renovation project where we maximized the layout within the current home footprint.
