Luxurious Vista
We all know that land is at a premium in the Vancouver region and on the North Shore we find ourselves working with unique parcels of land that have great view potential. This was the case for our custom home client in North Vancouver who dreamed of a home with modern architecture that leveraged their unique view lot and gave a warm and inviting feel.
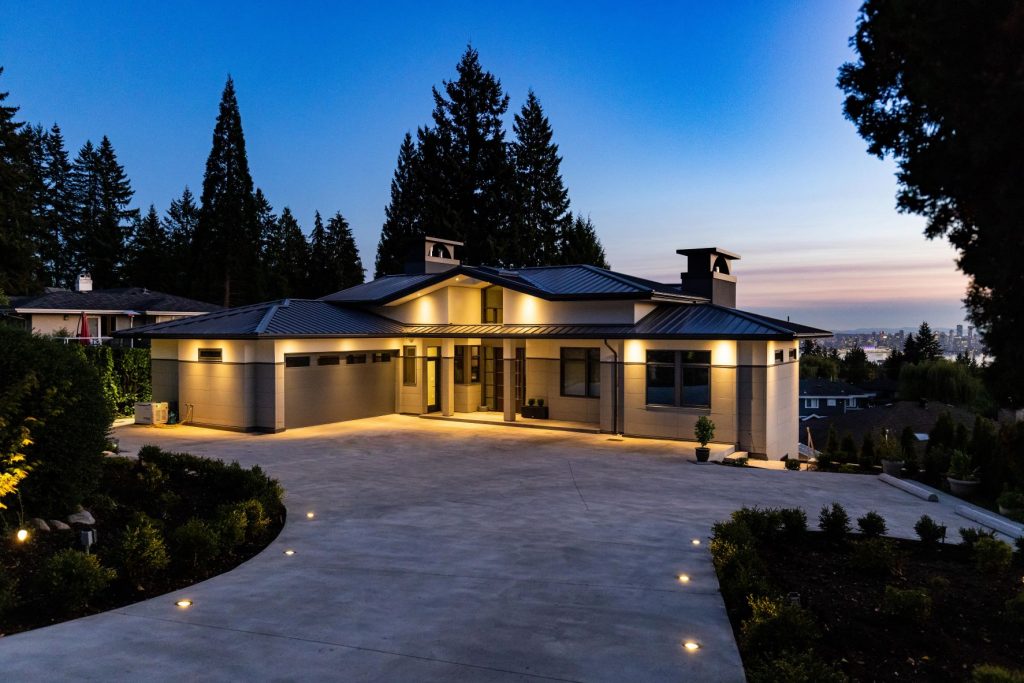
Working with the Architect and designer, we layered our technical terrain expertise to maximize the lot usage to give the homeowners more usable space for family and home entertainment complete with a putting green in the backyard.
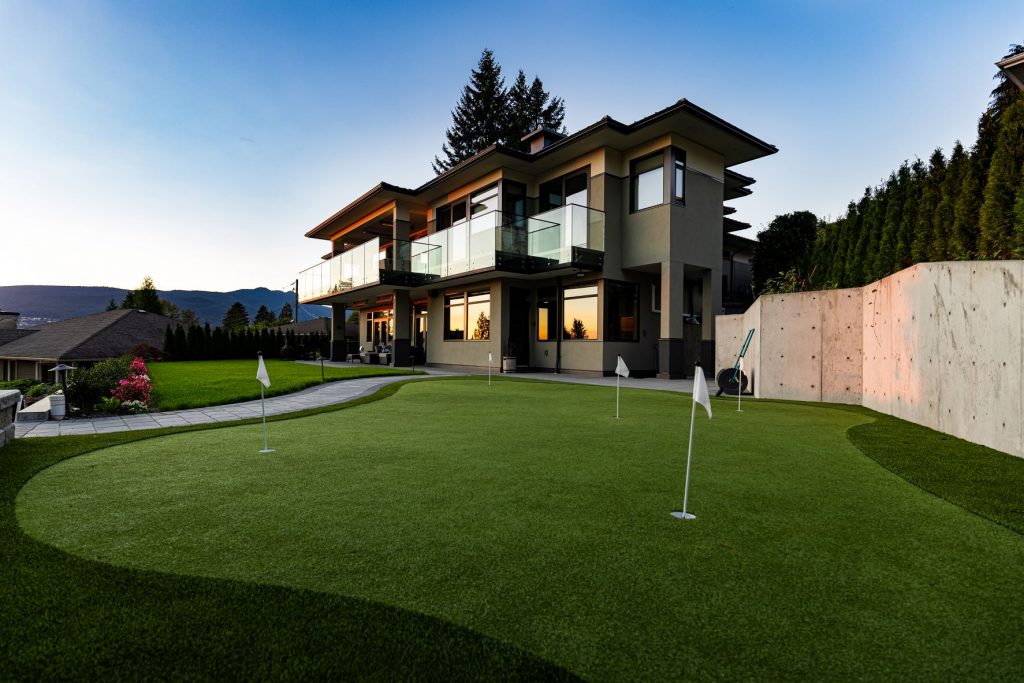
With over 6000+ square feet on two levels, the five bedrooms and four bathroom home provides ample living space and features entertaining and relaxation zones including a game room with a built-in wet bar and temperature-controlled wine room, media room to watch the latest sports game or feature film, a putting green, multiple office spaces, and a self-contained one-bedroom suite.
Maximizing the view
Modern and sleek, this home is built for entertaining has plenty of natural light and breathtaking southern views of Vancouver and the Vancouver Harbour from every room making the luxurious vistas a key focal point in the home.
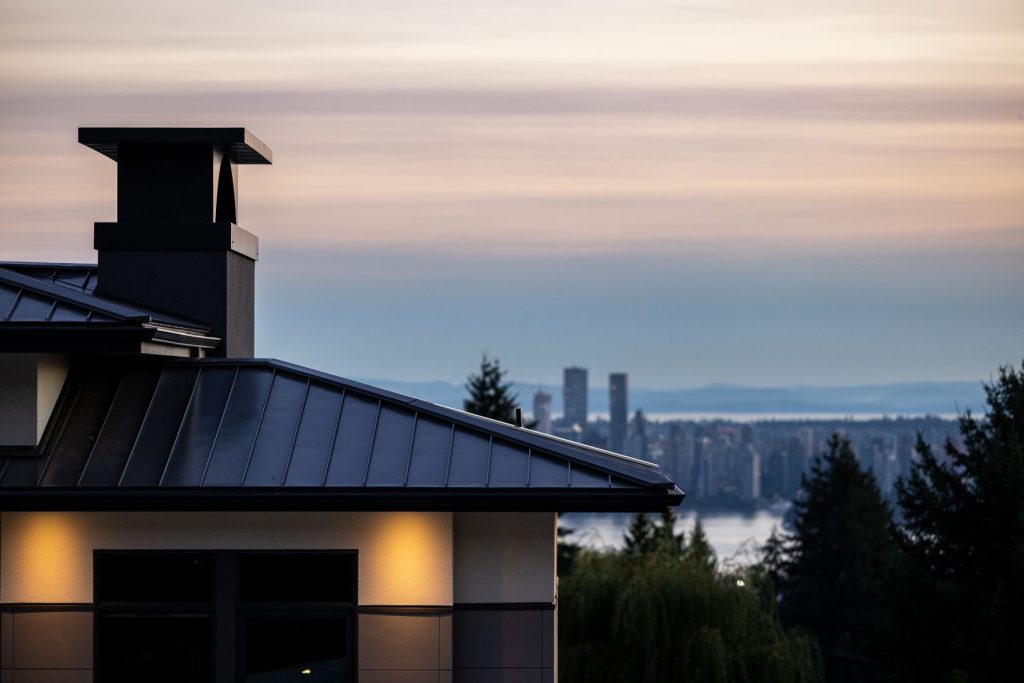
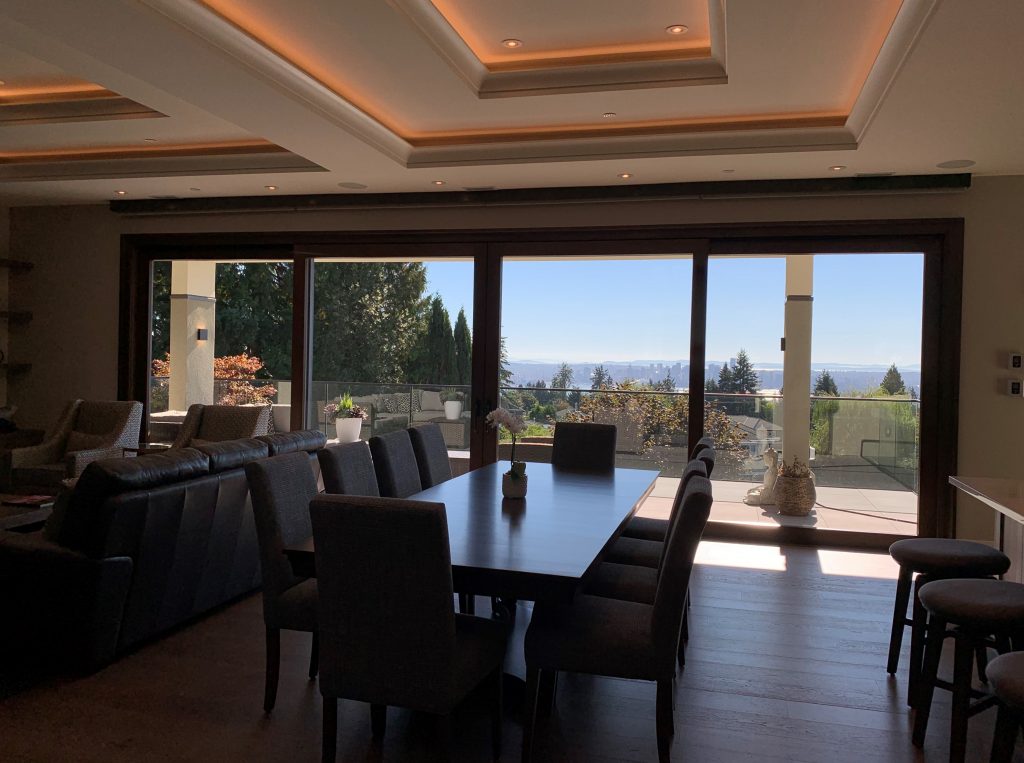
Project Manager, Geoff Myers worked with the homeowner to help them achieve their vision of their dream home. In speaking to him about the challenges and achievements of the home build he shared:
“The design team wanted to maximize both the view to the South West as well as the floor space ratio (FSR.) The property had a unique shape and the client was not keen on angles within the home and wanted straight lines and right angles for all rooms. In addition, the lot was on a slope and the client was keen to maximize the front (North) side of the home to build out achieve a flat area for parking. On the West side we build a 109 foot retaining wall in order to bring up the grade prior to building the foundation.
On the East side, we utilized a number of “returns” that skirted the building envelope line to square out each interior space. These “returns” were a challenge especially with the insulated concrete floor (ICF) and truss package. The hard work and planning were worth the time to think through the best option at each challenge and at the end of the day the home looks fantastic and the client achieved their goal of straight lines for the interior room.”
The property is situated on a slope with an amazing view and the setbacks are unique in that the home is not parallel to the front street but more to the street adjacent to the rear of the yard. The situation of the home places the house perfectly to enjoy an immense vista of downtown Vancouver, the inlet, and the Gulf Islands. We maximized the view by using a 24′-0″ lift and slide opening spanning the living and dining areas opening up the read of the home to an expansive deck that runs the width of the house.

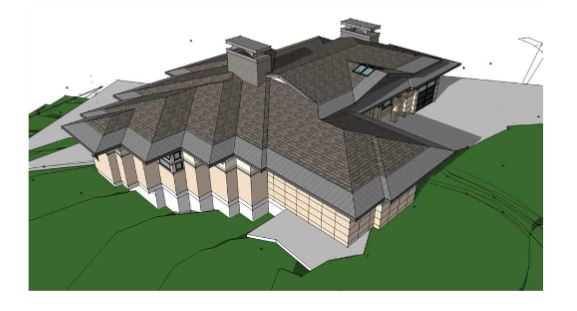
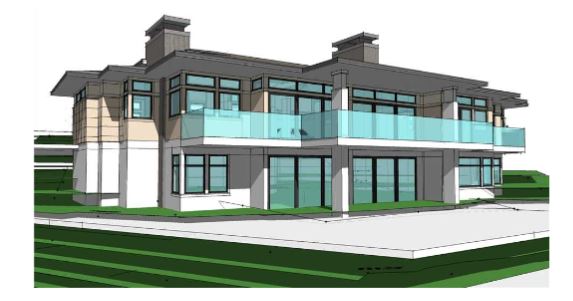
Technical Terrain
With the pie-shaped setbacks on the lot, maximizing floor space on the property was a challenge and created multiple right-angle returns. It was important to maintain a high R-value with the ICF in these areas. To accommodate the architectural design of the home the interior design and building materials were aligned to achieve best practices for the construction industry best practices. The setbacks and positioning of the home allowed the homeowner to maximize the view and achieve a flat backyard.
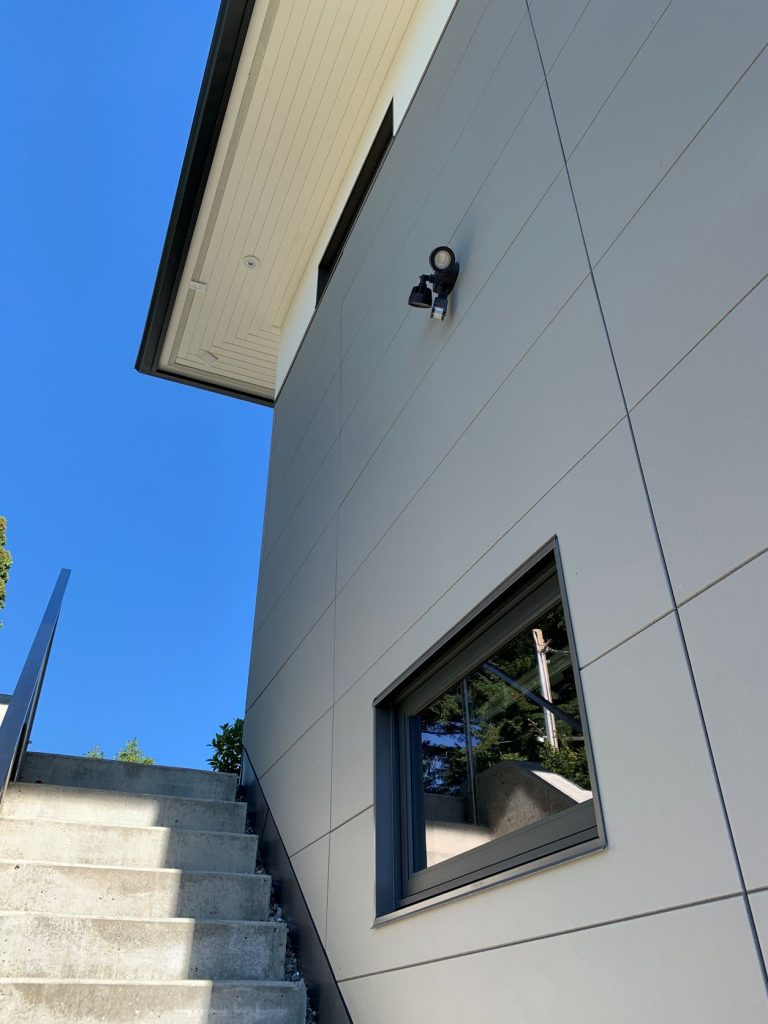
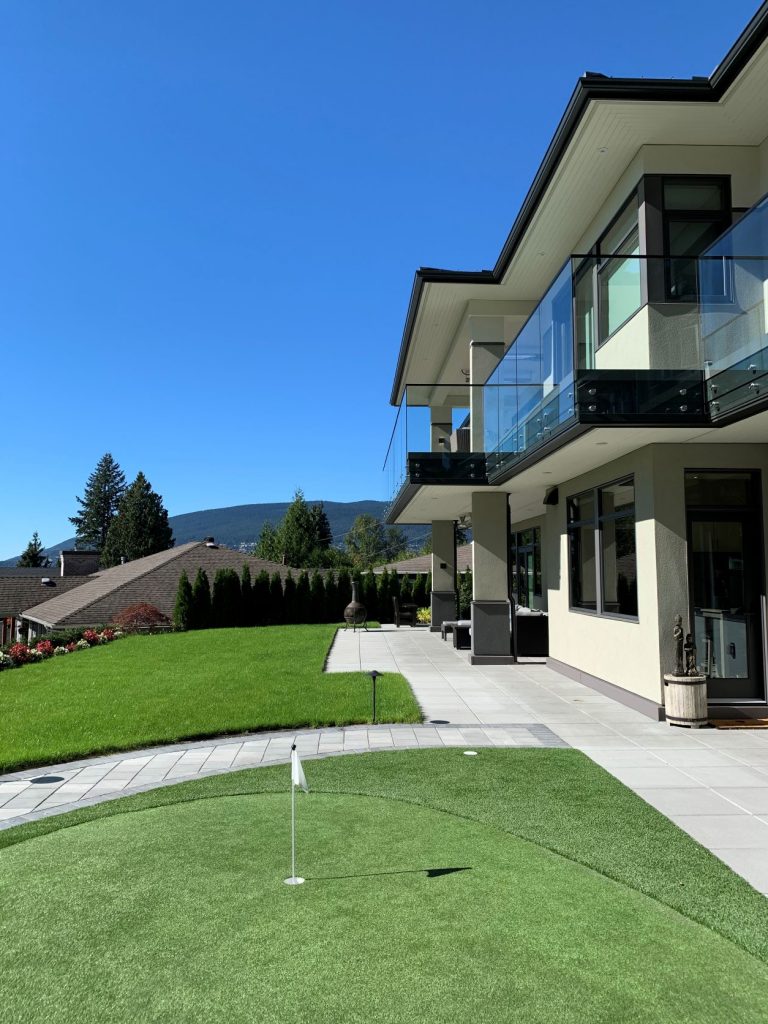
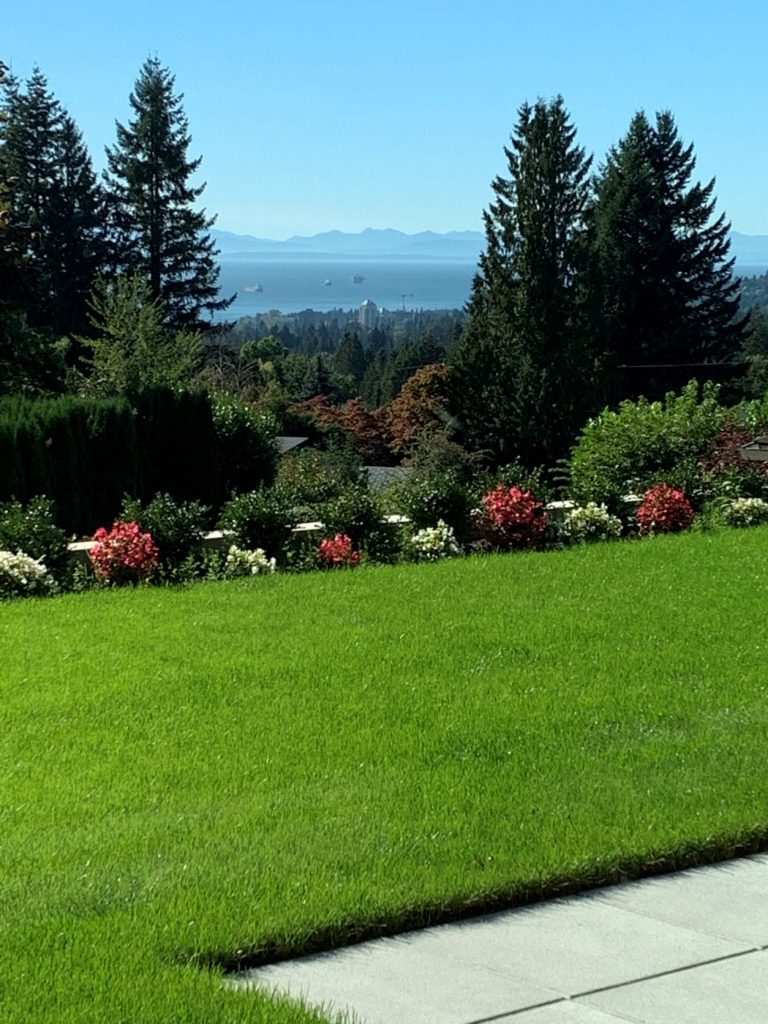

Interior
In addition to being an entertaining dream home, the home would be their forever home where they could retire when ready and enjoy having a home they love. They wanted something they could age in place, that didn’t have as many steps as their previous home which meant having the master bedrooms on the main floor, having an elevator, the curbless shower, they wanted the living room and bedrooms to be on the same level.
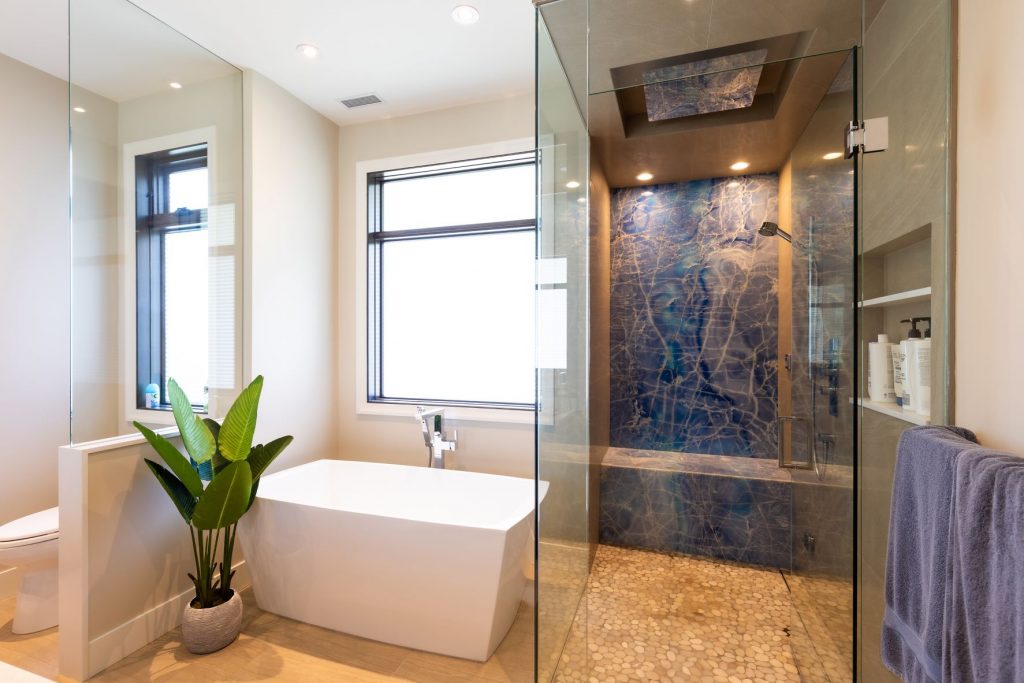
Adding accents of your personality into your home is why people enjoy custom homes. As extensive world travellers, it was important for the homeowners to have a place to showcase their collection of art acquired from their trips so glass displays integrated into the support posts surrounded by beautiful millwork designed to showcase their special pieces. The homeowner also wanted to include a custom media room to watch sporting events and movies with friends and family.
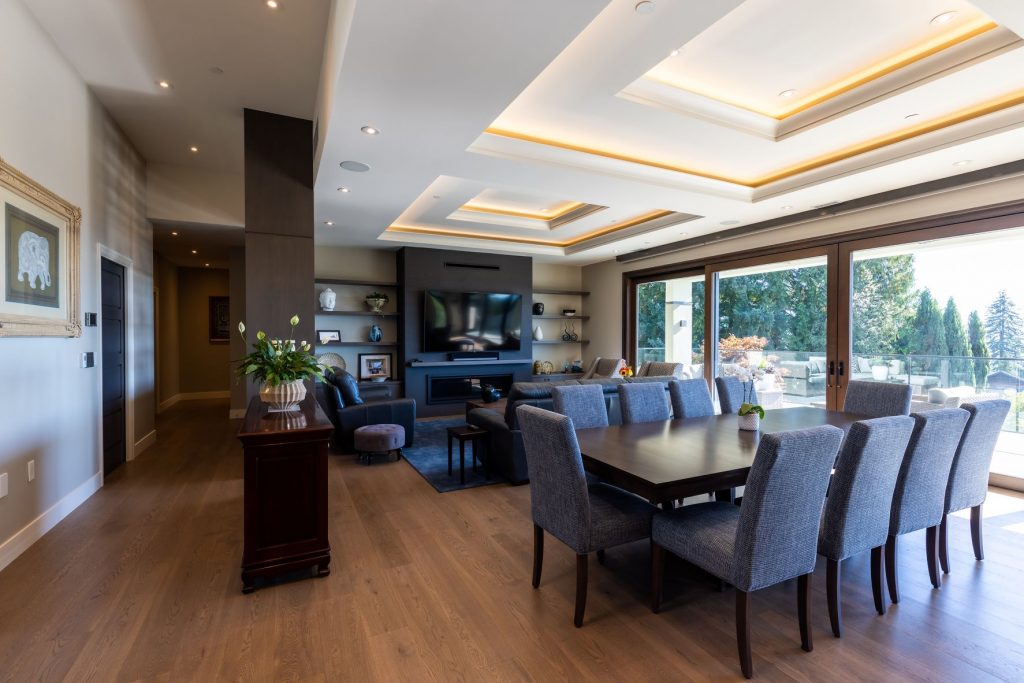
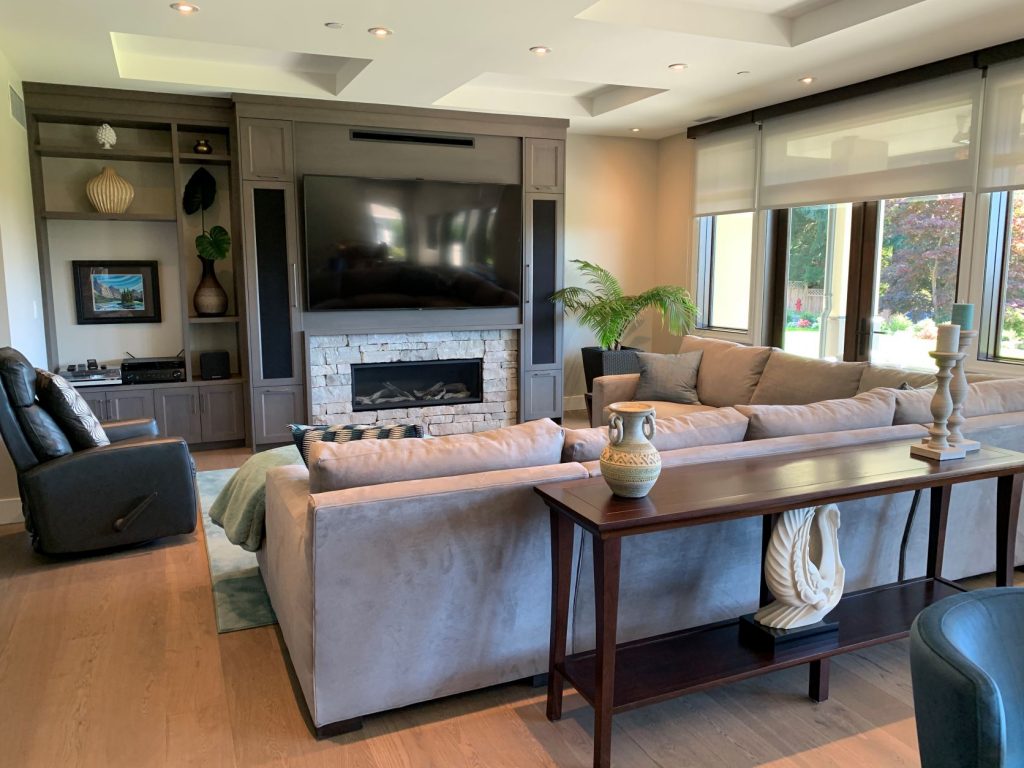
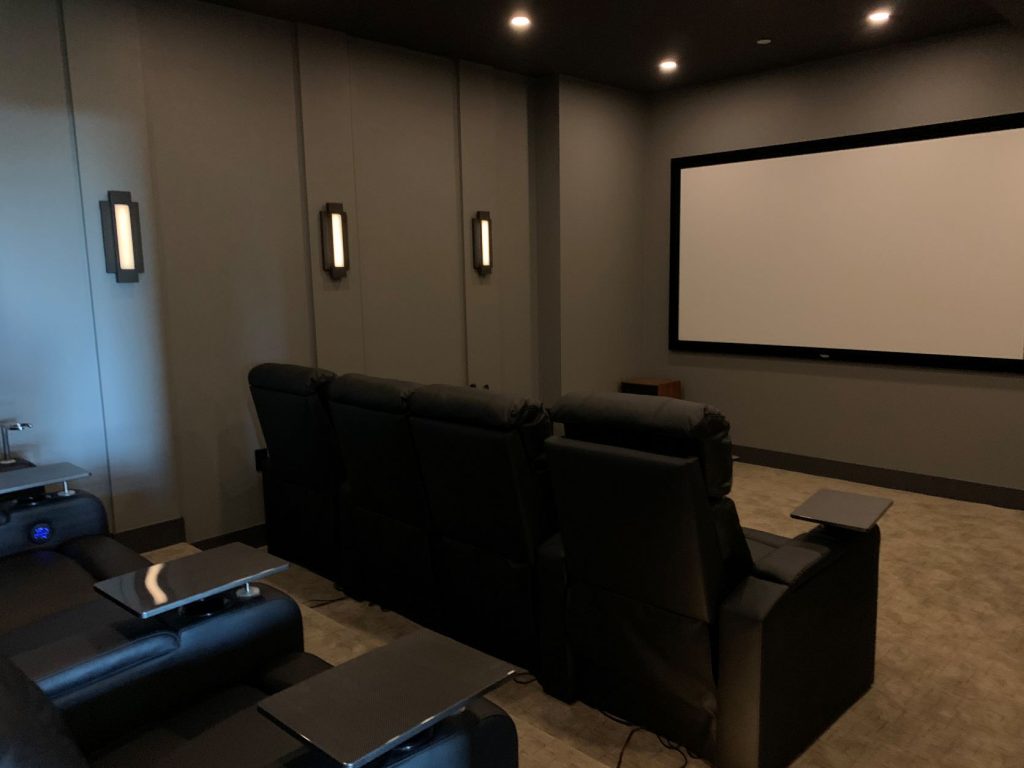
The open concept kitchen with a unique double island offers not only a workspace for the home gourmet but a nearby seating area for the chef to entertain guests. The backsplash behind the range is an artistic, one-of-a-kind painted glass by Nikki Design Studio specifically created for the kitchen.
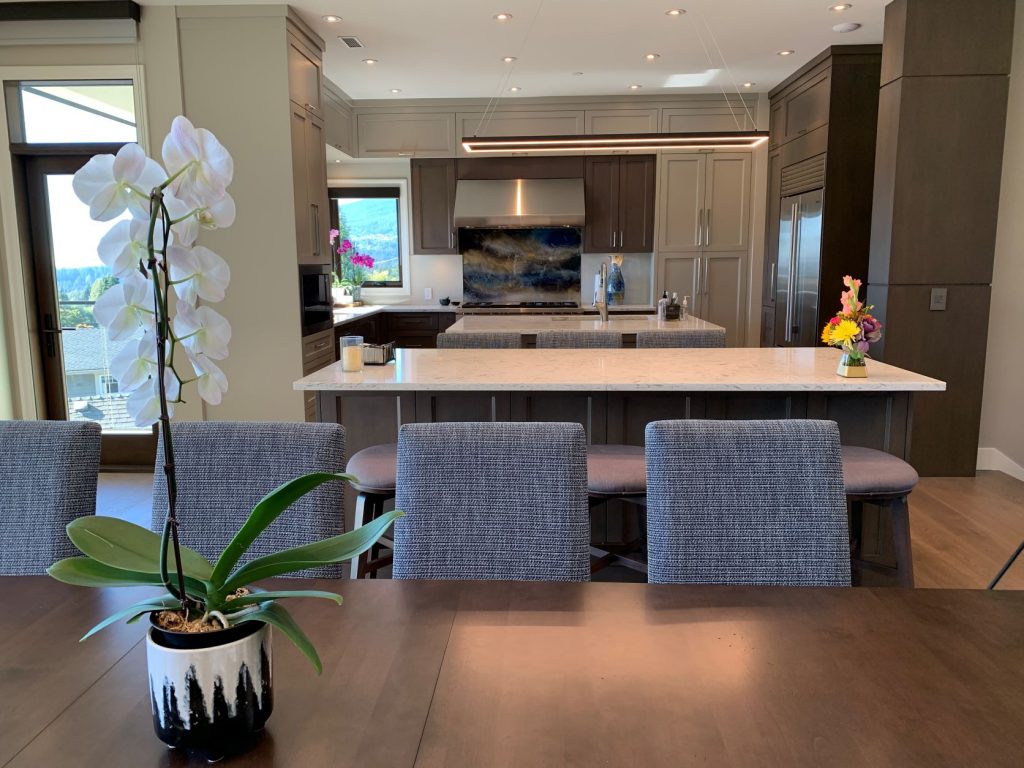
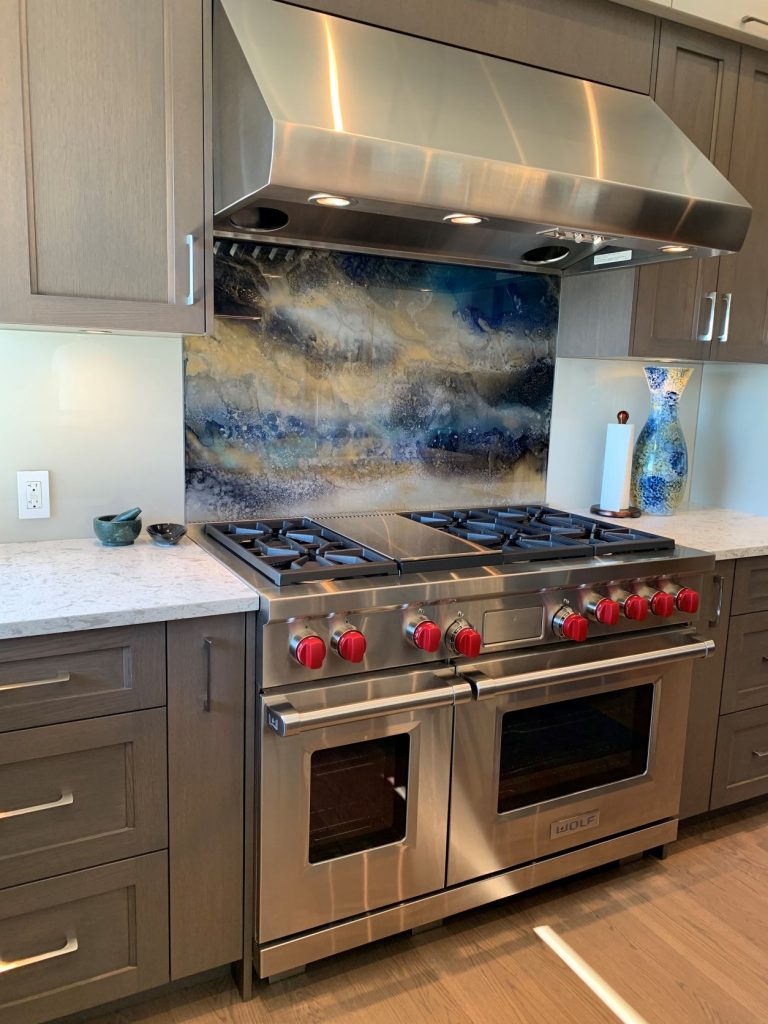
Due to the architectural design, the house had many jogs in the exterior wall creating an odd nook in the kitchen that interrupted the flow of the workspace. This was solved by installing cabinet doors hide the nook making it seem that the homeowner is opening a cabinet door but is instead walking into another room. The hidden nook can serve as office space and as the catering and butler room for hosting large events and entertaining guests.
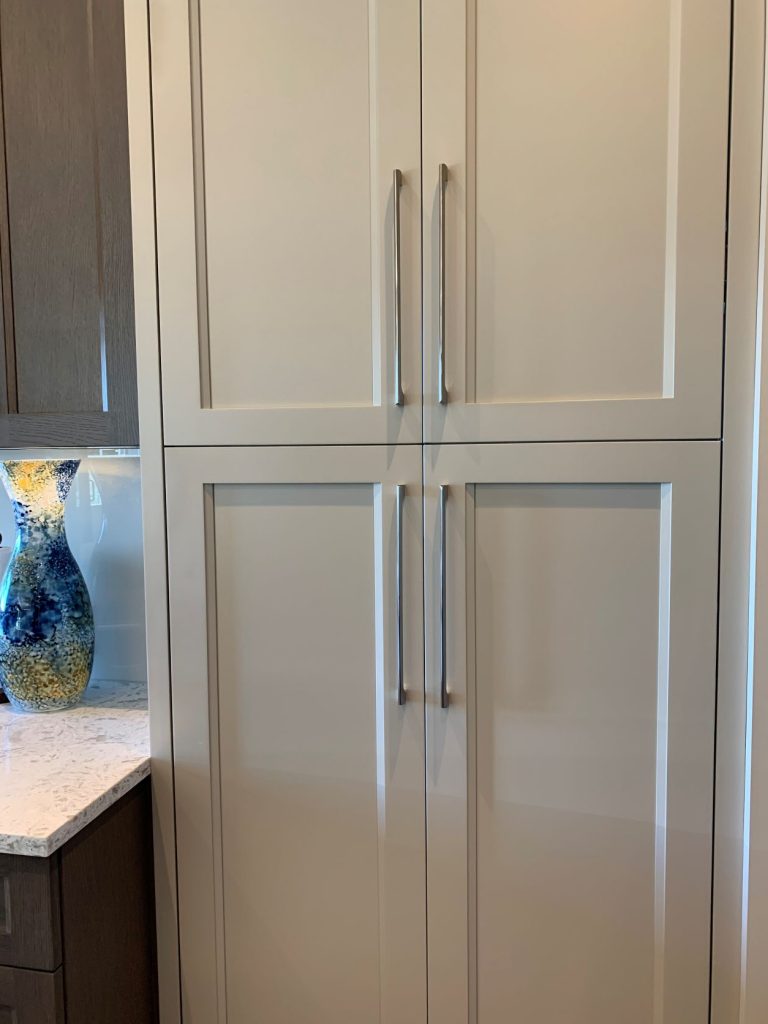
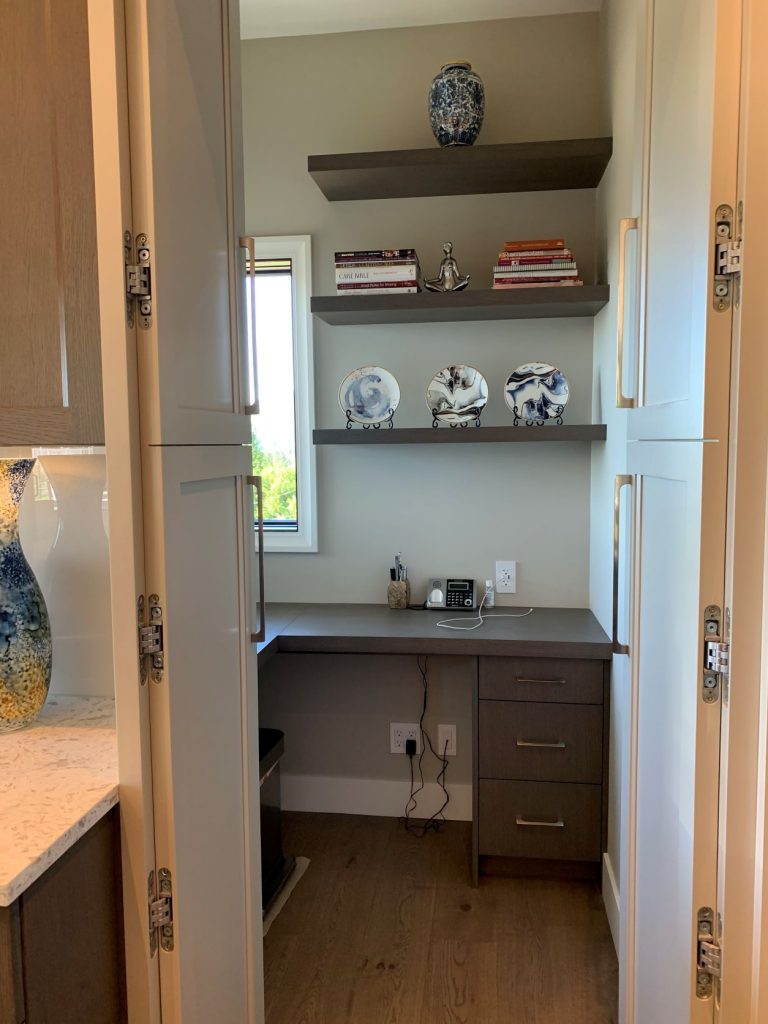
The homeowners wanted their forever home to be a place of zen. With this consideration in mind, even temperature throughout the year and quiet space were achieved with full soundproofing throughout all interior walls and floor systems along with multi-zoned air conditioning paired with in-floor radiant tubing and a high-efficiency boiler. These planned comfort zones achieve ratings well beyond the minimum building code. A high-efficiency wall-mounted gas condensing boiler from ACV’s Prestige line was selected and the stainless steel heat exchanger and ACVMAX control will serve the homeowners well for many years.
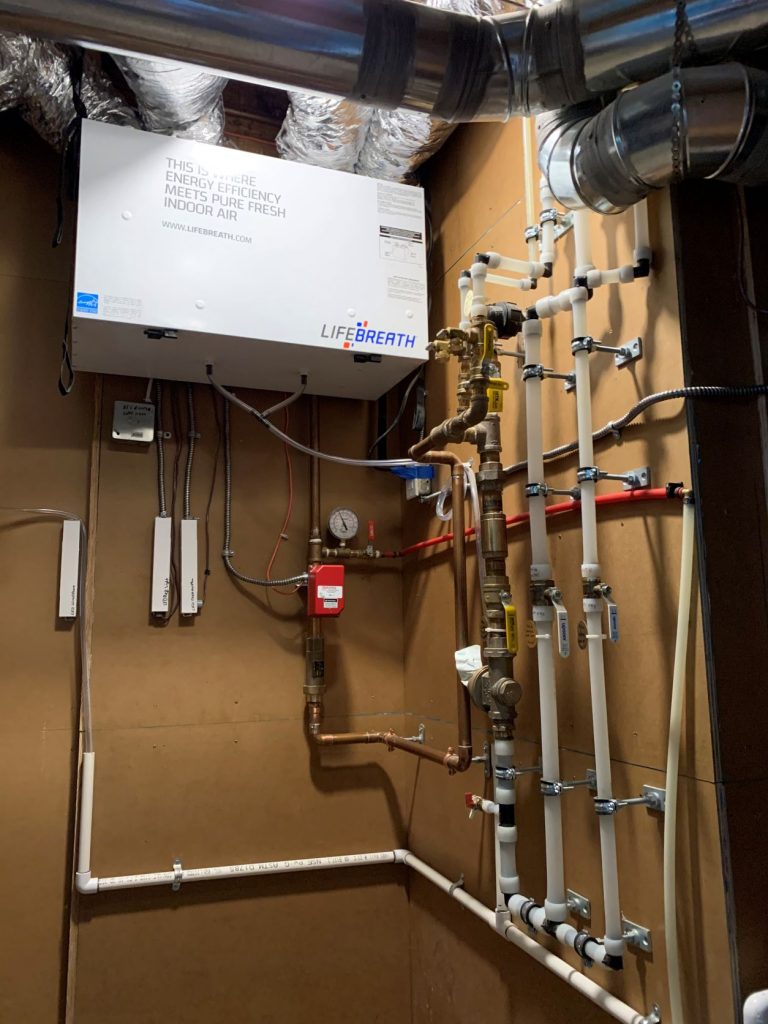
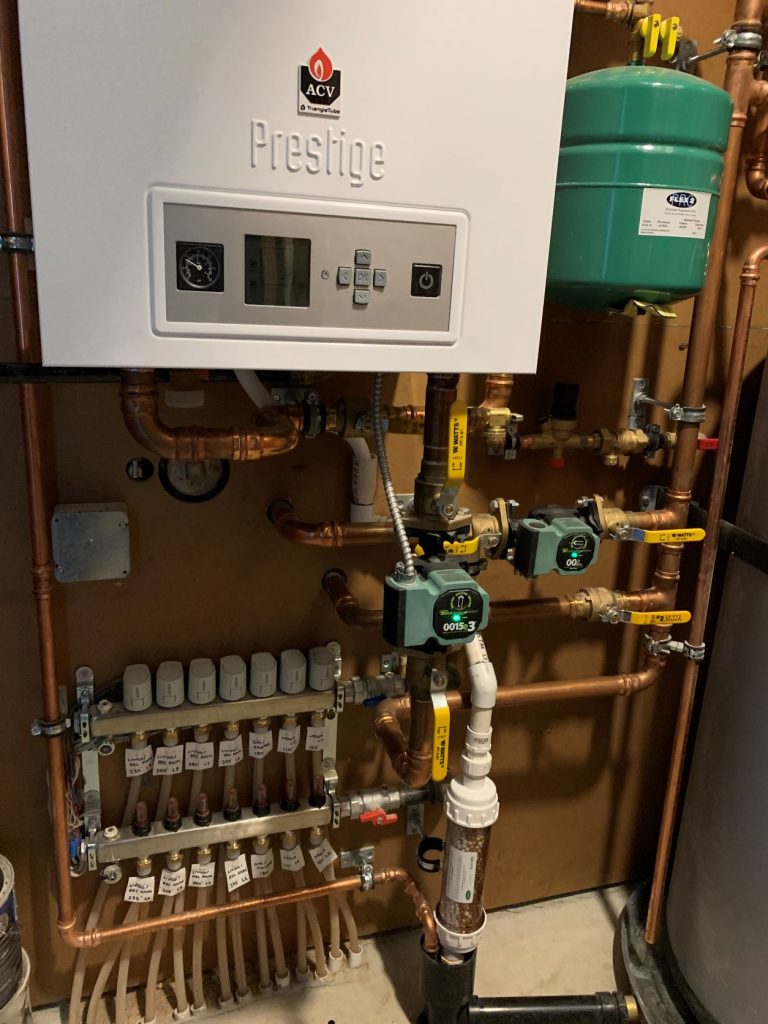
Exterior
The homeowners love spending time in the yard and for this reason, the naturally sloping terrain needed to be levelled. Multiple tiered retaining walls with integrated planters were used to achieve this and the new level of usable space in the back yard lends itself to a putting green and level entertaining space.
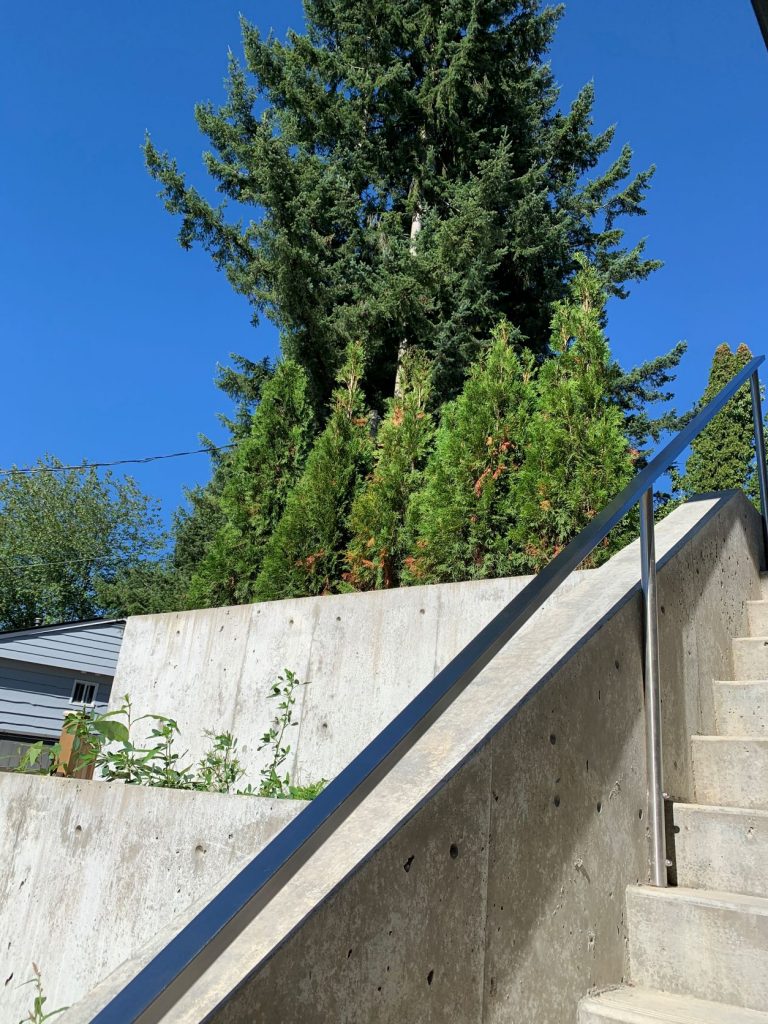
The exterior included Nichiha Fiber Cement Panels for moisture management, flexible design use and durability for a home that is resistant to warping, rotting and pests. This modern sleek system adds warmth through the available colour palette while protecting the home from moisture which is a big concern for those living in the Vancouver region.
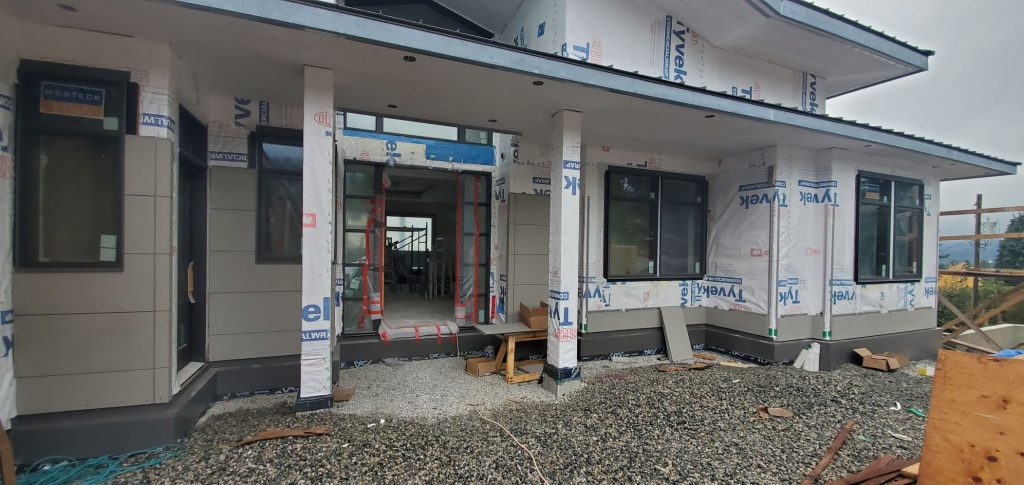
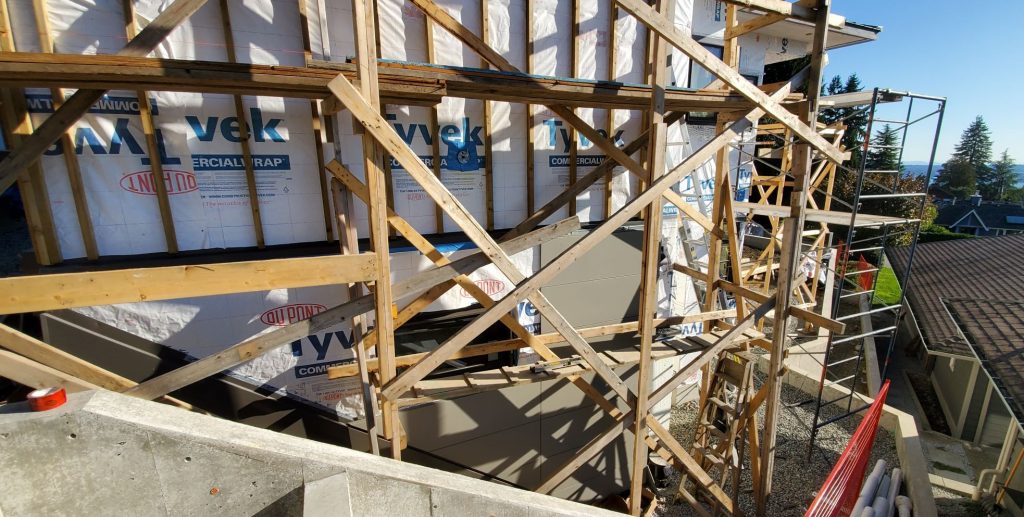
At the end of the project, the best reward for a construction company is how the client feels about the work done. Our client has been enjoying their home for the past year and is extremely happy with the results and their 5-Star Google Review sums up their experience well:
“Upward Construction built our dream house which we moved into about a year ago. The Upward Team built a high-quality house for our family. During the construction Upward was very timely in responding to any concerns we may have had, communication lines were always open and issues were addressed quickly. The Upward Team was extremely professional, responsive and courteous. We even got feedback from neighbours regarding Upward Construction stating how impressed were with the professionalism, thoughtfulness and keeping them aware of the goings-on of the project.
Having monthly face-to-face meetings was very useful. It is worth noting that Upward Construction never takes a shortcut in building houses, they are all about quality and great workmanship. This certainly is very evident in the final finished product. We are really enjoying our new home and would like to thank the Upward Team for their efforts, diligence and all the hard work they put into building our home.”
Kumel & Sultan T.
To view other custom home projects you can view our portfolio of custom homes. You may also be interested in articles we’ve recently posted about budgeting for a custom home project and also the best steps to take when starting a construction project. Feel free to contact us if you have any questions or would like to discuss your upcoming project.


